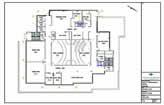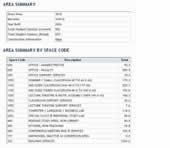Record Plans and Space Inventory
Please note, a VIU username and password is required to access most information.
Consultants & contractors working on VIU projects may request access by contacting your Project Manager, or send email to planning.design.delivery@viu.ca.
 |
Base plans including:
|
|
Area Summaries and Archived Construction Plans Use this page to find the size and capacity of a room at VIU as well as access historical building plans. Space inventory reports: To access:
Archived Construction Plans: To access:
|
|
|
An aerial photo archive, showing the growth & change on the Nanaimo Campus over the years. |


