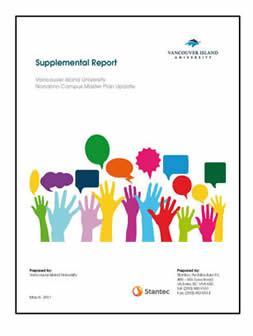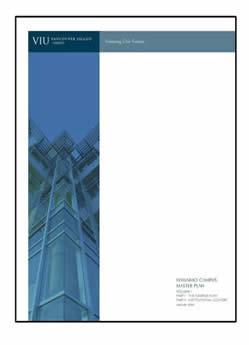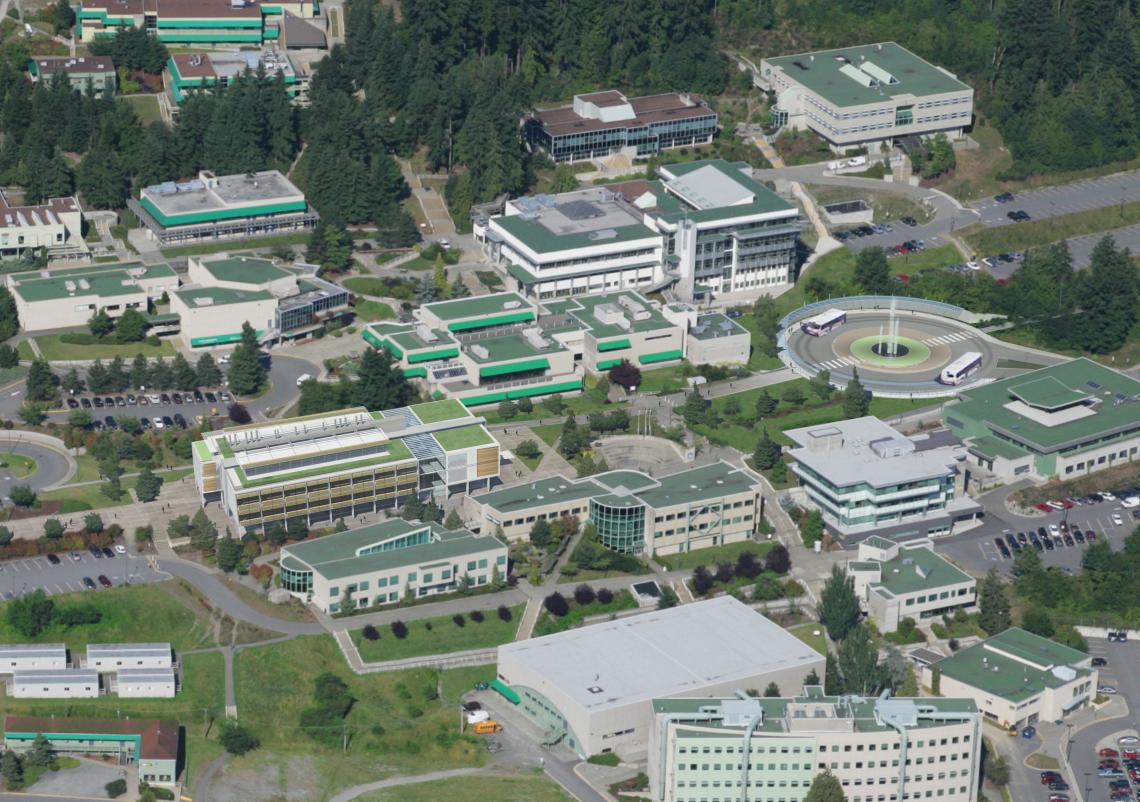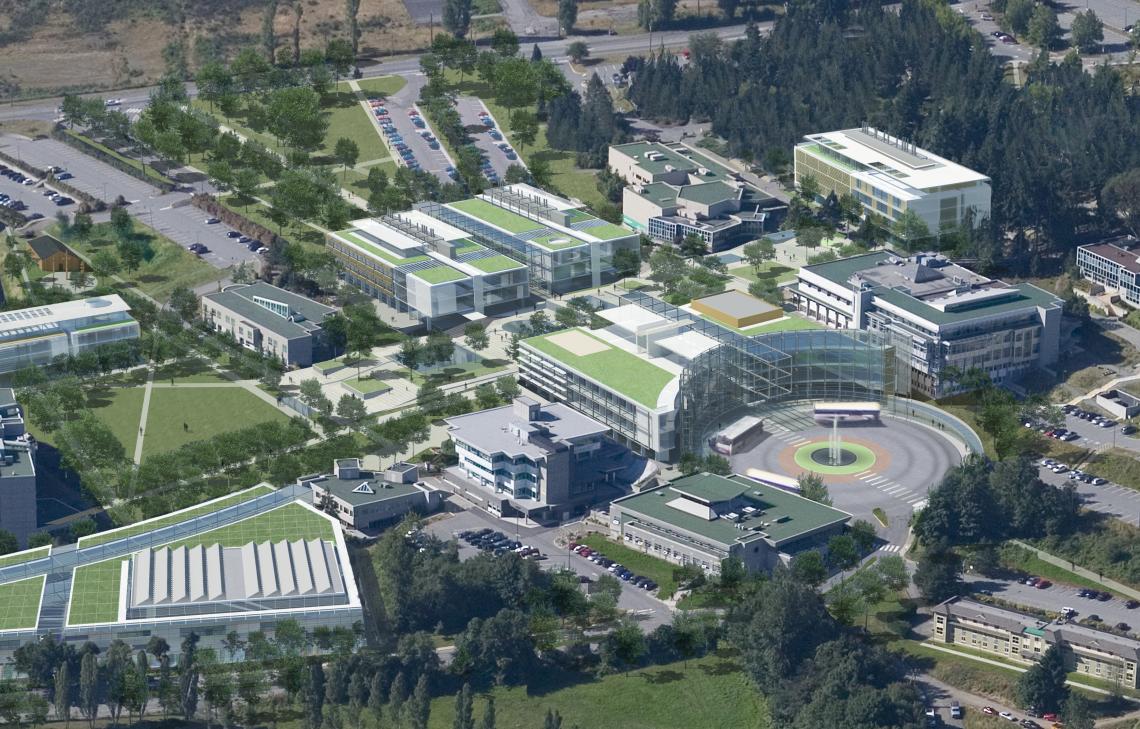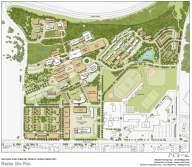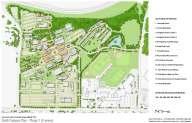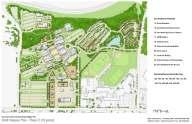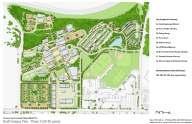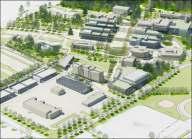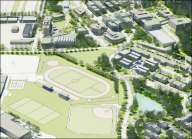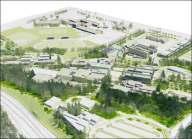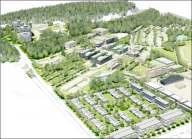Nanaimo Campus Master Plan - 2017 Update
This supplemental report is meant to be used in tandem with the Vancouver Island University Nanaimo Campus Master Plan (2009 Master Plan). It is an amendment to the 2009 Master Plan and reflects current thinking and changes that are refinements to the Master Plan. It is not meant to be exhaustive does not revise all points, infrastructure, and systems in detail.
2017 VIU Nanaimo Master Plan Update
Nanaimo Campus Master Plan - 2009
To download the document to your computer right click on the image below and select Save Target As...
Workbook 1 Planning Base - After months of fact finding the Master plan team have presented their findings.
Workbook 2 Explorations - An evolution of the first workbook this one focuses on the general solution.
Archives
Historic Documents and Resources
Aerial Photographs
| Image 1 | Image 2 | Image 3 |
| Image 4 | Image 5 |

